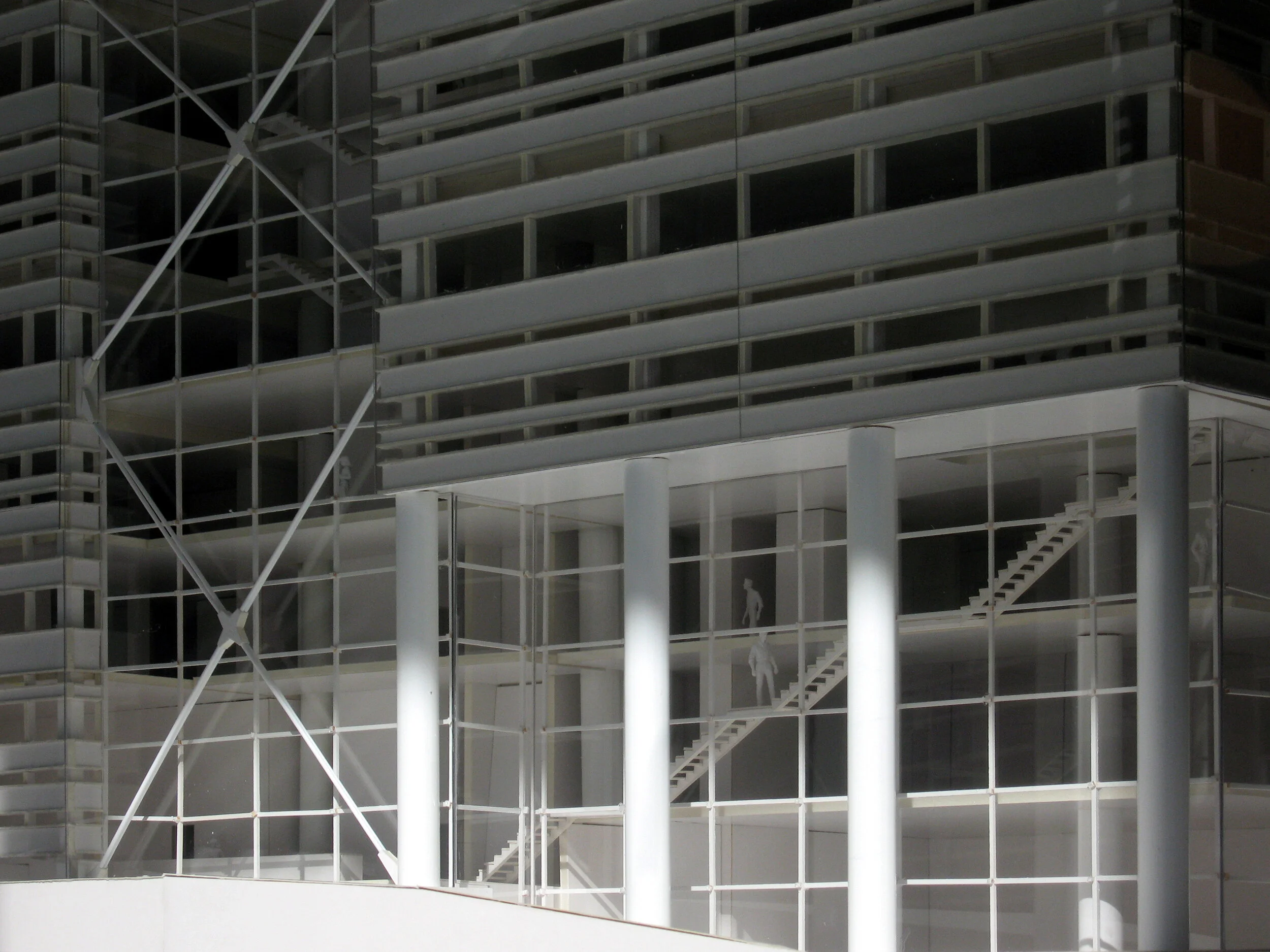
Visma Office Tower
As the focal point of the emerging Oslo Central Business District, the building stands tall as a meticulously designed 22-story office tower. Its unique S-shaped profile is accentuated by slender, vertical slits and fully exposed external cross bracings, ensuring structural rigidity. Prioritizing transparency, the design features a system of vertically interchangeable stripes, alternating between glazed and solid parts. This creates a dynamic visual gradient of color and reflection, enhancing the building's overall aesthetic.
Location: Oslo, Norway
Status: completed
Year: 2006 -2011
Size: 25.000 sq.m
Architect: Dark Arkitekter as
Role: project architect












