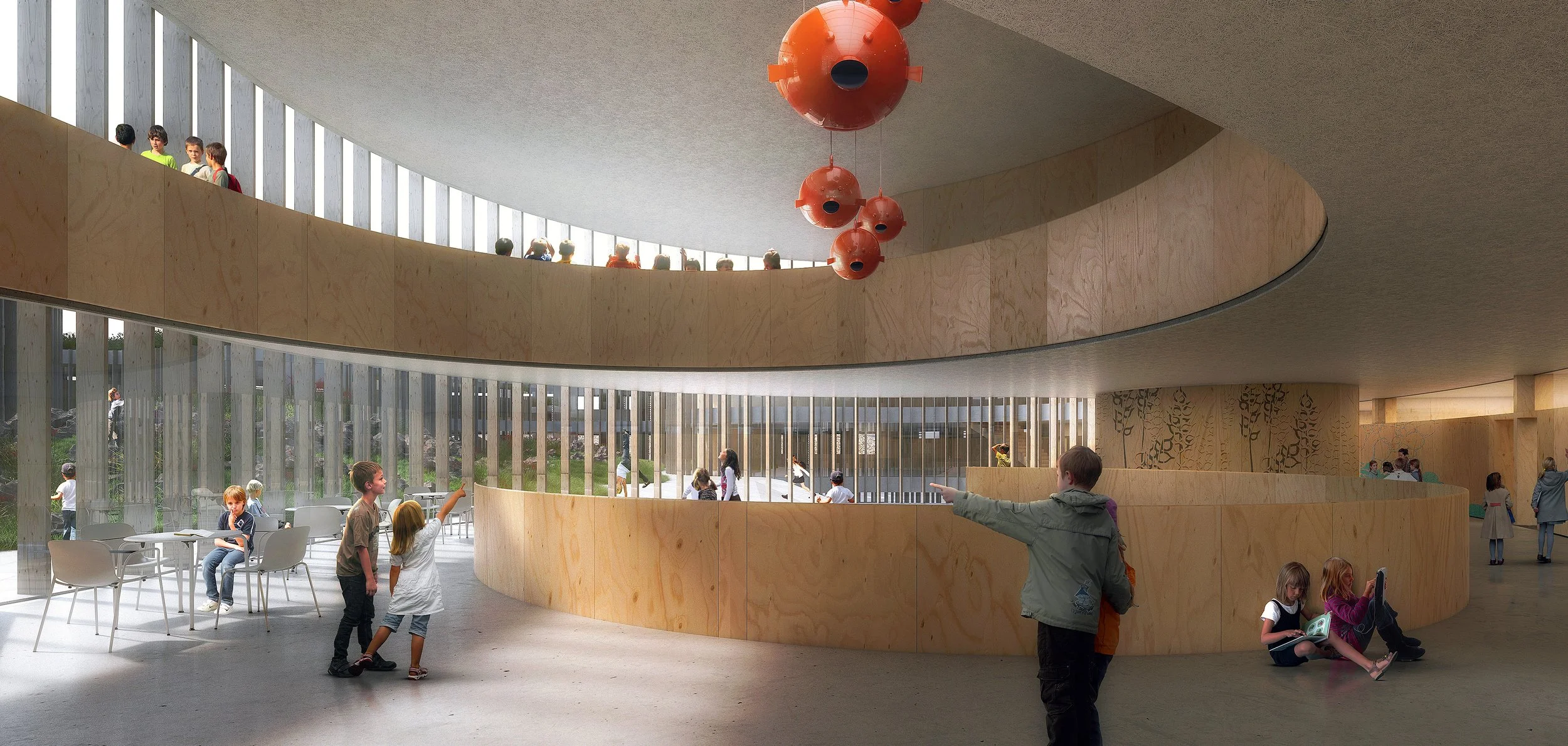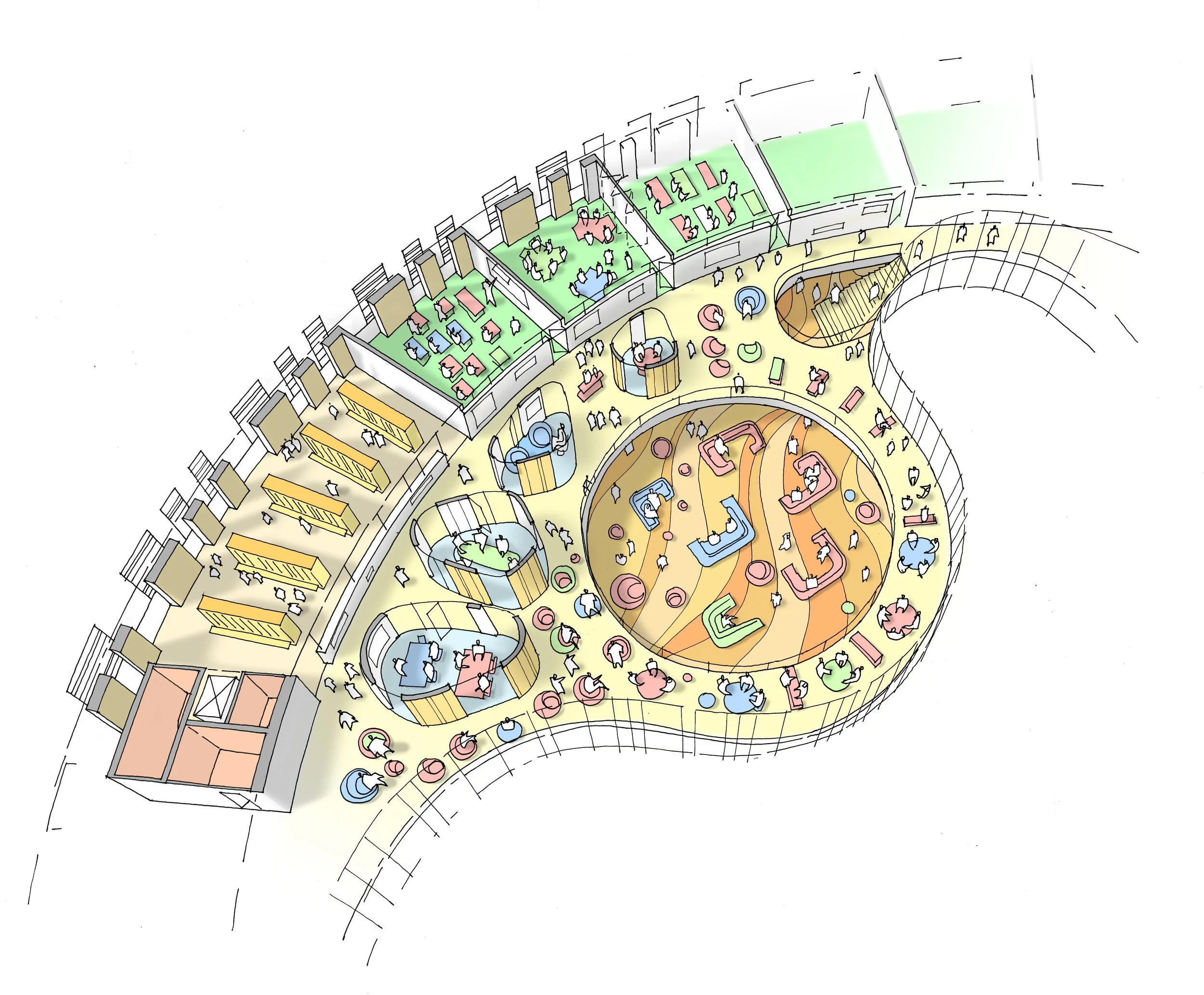Jacobsly Elementary school
The project is a result of extensive dialogue process and numerous design charrettes performed over a period of 2 years. The case in point is a modern school facility for 800 pupils that also integrates a fully equipped gymnastics hall as well as separate department for special learning. The building is organised around a spacious atrium which is used for school´s larger social events. The architecture carries values of Nordic prudence, simplicity and openness which additionally are emphasised by extensive application of timber both in the interiors and on the facades.
Location: Trondheim, Norway
Status: entry in the invited competition
Year: 2017
Size: 12.000 sq.m
Architectteam: NOVA5 Denmark, Plus Arkitektur as.
Role: principal architect/design lead





